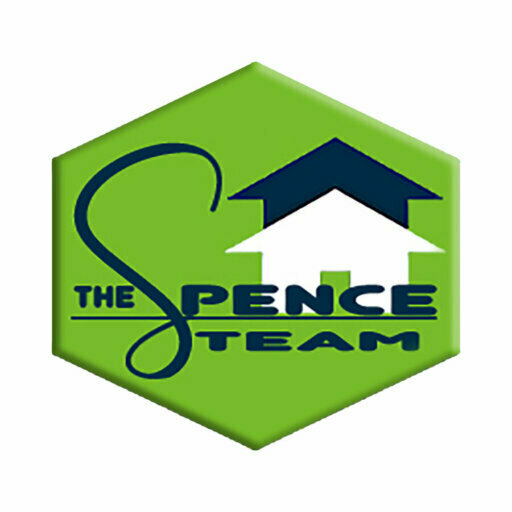5414 Edlen Drive
Dallas, TX 75220
$13,850,000
Beds: 6
Baths: 7 | 3
Sq. Ft.: 12,648
Type: House
Listing #20552531
Rare French Mediterranean 1.02 acre estate nestled amongst Dallas' most esteemed homes, convenient access to upscale shopping, dining & prestigious private schools. Stately exterior w slate roof, lg modern windows, copper gutters & topiary hedges enclosed by stone wall & iron gates for utmost privacy & security. Stunning two story entry w floating staircase, hand-carved marble fireplaces, & statement fixtures. Wolf-Sub 60in range, custom hood, steam oven, coffee unit and dual dishwashers. Great room w iron doors open to patio w remote shades, resort style pool-spa, perfect for hosting lavish events. For intimate gatherings, unwind in a dramatic speakeasy w posh bar & wine vault. Primary suite w Philipp Plein chandelier in vaulted ceiling, remote darkening shades, heated marble floors, his-hers WC bidets. Library, office, game rm, 120' screen theatre w sound batting, fully equipped gym, Savant & Lutron system, elevator, & whole home generator are a few luxuries this estate offers.
Property Features
County: Dallas
Subdivision: Inwood
Rooms: First Floor Guest Quarters, First Floor Kitchen
Interior: Wet Bar, Built-in Features, Chandelier, Cathedral Ceiling(s), Decorative/Designer Lighting Fixtures, Double Vanity, Eat-in Kitchen, Elevator, High Speed Internet, Kitchen Island, Multiple Staircases, Open Floorplan, Pantry, Paneling/Wainscoting, Smart Home, Cable TV, Vaul
Full Baths: 7
1/2 Baths: 3
Kitchen Description: 17 x 23
Has Fireplace: Yes
Number of Fireplaces: 6
Heating: Central, ENERGY STAR Qualified Equipment, Fireplace(s), Natural Gas, Zoned
Cooling: Attic Fan, Central Air, Ceiling Fan(s), Electric, Zoned
Floors: Carpet, Marble, Pavers, Wood
Laundry: Electric Dryer Hookup, Laundry in Utility Room
Appliances: Some Gas Appliances, Built-In Gas Range, Built-in Coffee Maker, Built-In Refrigerator, Double Oven, Dishwasher, Electric Oven, Gas Cooktop, Disposal, Gas Range, Gas Water Heater, Ice Maker, Microwave, Plumbed For Gas, Range, Refrigerator, Some Commercial Grade, Tankless Wa
Style: Contemporary/Modern, French, Mediterranean, Spanish, Traditional, Detached
Stories: 2
Construction: Rock, Stone
Exterior: Gas Grill, Lighting, Outdoor Grill, Outdoor Kitchen, Outdoor Living Area, Private Entrance, Private Yard, Rain Gutters, Uncovered Courtyard
Foundation: Pillar/Post/Pier
Roof: Slate, Tile
Water / Sewer: Electricity Connected, Natural Gas Available, Phone Available, Sewer Available, Separate Meters, Water Available, Cable Available
Utilities: Electricity Connected, Natural Gas Available, Phone Available, Sewer Available, Separate Meters, Water Available, Cable Available
Security System: Prewired, Security System Owned, Security System, Car
Parking Description: Attached Carport, Additional Parking, Converted Garage, Covered, Carport, Driveway, Epoxy Flooring, Electric Gate, Enclosed, Electric Veh
Has Garage: Yes
Garage Spaces: 3
Fencing: Metal, Security, Stone, Wrought Iron
Patio / Deck Description: Rear Porch, Front Porch, Patio, Screened, Covered
Has a Pool: Yes
Pool Description: Gunite, Heated, In Ground, Outdoor Pool, Pool Sweep, Waterfall, Water Feature
Lot Description: Acreage
Lot Size in Acres: 1.02
Lot Size in Sq. Ft.: 44,431
Lot Dimensions: 175 x 253
Is One Story: No
Lot Description: Acreage
Windows Description: Window Coverings
Elementary School District: Dallas ISD
Elementary School: Pershing
Jr. High School: Benjamin Franklin
High School: Hillcrest
Property Type: SFR
Property SubType 2: House
Property SubType: Single Family Residence
Year Built: 2022
Status: Active
Has a Home Owners Association: No
Exclusions: Mirrored sconces entry (original sconces to be installed). Pelotons, dog treadmill. Sauna, cold plunge. All art. See docs for full list.
Lot Acres Source: Plans
$ per month
Year Fixed. % Interest Rate.
| Principal + Interest: | $ |
| Monthly Tax: | $ |
| Monthly Insurance: | $ |
Listing courtesy of
Danielle Brasher, Ebby Halliday, REALTORS
Danielle Brasher, Ebby Halliday, REALTORS

© 2024 North Texas Real Estate Information Systems. All rights reserved.
We do not independently verify the currency, completeness, accuracy or authenticity of the data contained herein. The data may be subject to transcription and transmission errors. Accordingly, the data is provided on an "as is, as available" basis only.
NTREIS - North Texas data last updated at May 1, 2024 9:07 PM CT
Real Estate IDX Powered by iHomefinder
