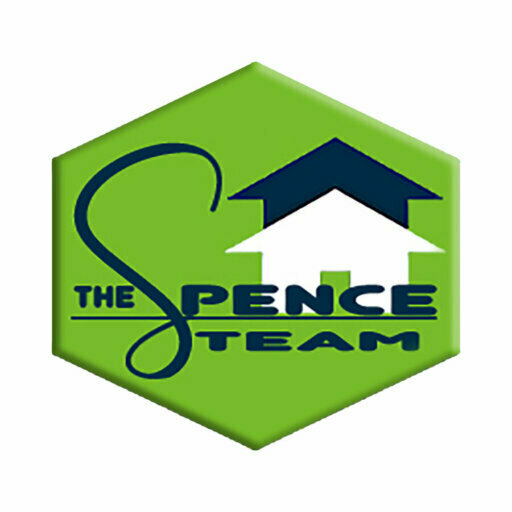10540 Lennox Lane
Dallas, TX 75229
$27,000,000
Beds: 6
Baths: 8 | 4
Sq. Ft.: 17,102
Type: House
Listing #20536555
This extraordinary estate is located in the heart of Preston Hollow Strait Lane corridor. Offering the highest level of construction, timeless design, and grounds unlike anything seen in Dallas. This 3 level Estate is complete with an elevator, expansive wine cellar, catering kitchen, exercise, media, 3 game rooms, solarium, 2 offices, a golf simulator, 2 bedroom apartment, 2 hole regulation golf course complete with sand traps and water features, resort like setting with a pool, spa and large cabana with full bath, firepit, 2 ponds and its own water well, an entertaining mecca for the most discriminating buyer and one of the finest opportunities to come on the market and found in the country today. Just minutes away from Downtown, Highland Park Village, many private schools and the premier shops and restaurants Dallas has to offer!
Property Features
County: Dallas
Subdivision: Anderson Estates
Rooms: Second Floor Bedroom, Second Floor Bedroom, Second Floor Bedroom, Second Floor Bedroom, Second Floor Bedroom, Second Floor Bedroom, Second Floor Bedroom, Second Floor Bonus Room, First Floor Breakfast Room/Nook, First Floor Den, First Floor Dining Room, First Floor Game Room, Second Floor Game Room, Basement Floor Game Room, Second Floor Gym, First Floor Kitchen, First Floor Library, First Floor Living Room, First Floor Media Room, First Floor Mud Room, First Floor Office, Second Floor Office, Second Floor Primary Bathroom, Second Floor Primary Bedroom, Basement Floor Storage Room, First Floor Sunroom, First Floor Utility Room, Basement Floor Wine Cellar
Interior: Wet Bar, Built-in Features, Cedar Closet(s), Chandelier, Decorative/Designer Lighting Fixtures, Eat-in Kitchen, Elevator, High Speed Internet, Kitchen Island, Multiple Staircases, Pantry, Paneling/Wainscoting, Cable TV, Vaulted Ceiling(s), Walk-In Closet(s)
Master Bedroom Description: 18 x 20
Full Baths: 8
1/2 Baths: 4
Dining Room Description: 20 x 20
Living Room Description: 26 x 20
Kitchen Description: 19 x 18
Has Fireplace: Yes
Number of Fireplaces: 6
Heating: Central
Cooling: Central Air
Floors: Carpet, Hardwood, Stone
Appliances: Built-In Gas Range, Built-In Refrigerator, Convection Oven, Dryer, Dishwasher, Electric Cooktop, Ice Maker, Microwave, Warming Drawer, Washer, Wine Cooler
Has Basement: Yes
Style: English, Detached
Construction: Brick
Exterior: Outdoor Kitchen, Other, Private Entrance, Private Yard
Foundation: Pillar/Post/Pier
Roof: Slate
Water / Sewer: Electricity Connected, Natural Gas Available, Sewer Available, Separate Meters, Water Available, Cable Available
Utilities: Electricity Connected, Natural Gas Available, Sewer Available, Separate Meters, Water Available, Cable Available
Security System: Security System
Parking Description: Additional Parking, Electric Gate, Electric Vehicle Charging Station(s), Garage, Golf Cart Garage, Gated, Heated Garage
Has Garage: Yes
Garage Spaces: 5
Fencing: Brick, Gate
Patio / Deck Description: Covered
Has a Pool: Yes
Pool Description: Cabana, Diving Board, Water Feature
Other Structures: Cabana, Garage(s), Guest House, Other, See Remarks
Lot Description: Acreage, Landscaped, Pond, Many Trees
Lot Size in Acres: 4.663
Lot Size in Sq. Ft.: 203,120
Lot Dimensions: 481(Frontage)x 423
Is One Story: No
Lot Description: Acreage, Landscaped, Pond, Many Trees
Elementary School District: Dallas ISD
Elementary School: Withers
Jr. High School: Walker
High School: White
Year Built Details: Preowned
Property Type: SFR
Property SubType 2: House
Property SubType: Single Family Residence
Year Built: 1999
Status: Active
Has a Home Owners Association: No
Exclusions: See agent for list of exclusions.
Lot Acres Source: Public Records
$ per month
Year Fixed. % Interest Rate.
| Principal + Interest: | $ |
| Monthly Tax: | $ |
| Monthly Insurance: | $ |
Listing courtesy of
Allie Beth Allman, Allie Beth Allman & Assoc.
Allie Beth Allman, Allie Beth Allman & Assoc.

© 2024 North Texas Real Estate Information Systems. All rights reserved.
We do not independently verify the currency, completeness, accuracy or authenticity of the data contained herein. The data may be subject to transcription and transmission errors. Accordingly, the data is provided on an "as is, as available" basis only.
NTREIS - North Texas data last updated at May 7, 2024 9:55 PM CT
Real Estate IDX Powered by iHomefinder
