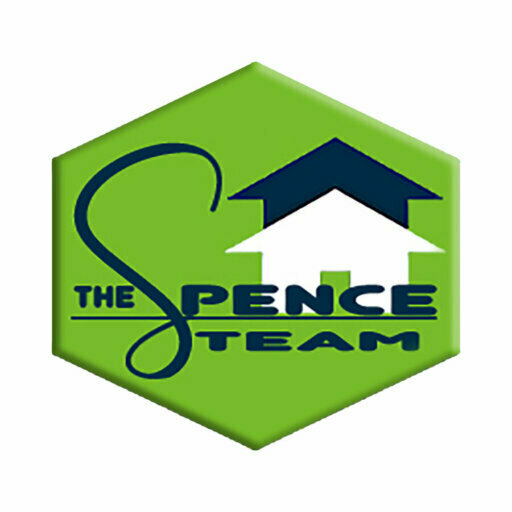9553 Bella Terra Drive
Fort Worth, TX 76126
$11,750,000
Beds: 7
Baths: 13 | 5
Sq. Ft.: 19,359
Type: House
Listing #21098110
LUXURY PROPERTY AUCTION: 3--18 DECEMBER. Accepting Starting Bids Through 2 December. Starting Bids Expected Between $4M--$6.5M. Earn an incentive by 2 December. A commanding architectural masterpiece crowns an exclusive hilltop position within Montserrat, one of West Fort Worth's most prestigious enclaves. This remarkable castle estate spans over two acres of meticulously landscaped grounds, offering an unparalleled lifestyle of grandeur and resort-caliber amenities. Separate guest quarters with 4,734 SF offer complete privacy for guests. Indoor and outdoor pools, private pond, professional sports court, and dedicated guest quarters with a studio to create endless entertainment possibilities. Multiple living spaces flow throughout seven thoughtfully designed bedroom suites, each complemented by spa-inspired baths and custom finishes. The wine room, private theater, custom-designed gymnasium, and owner's suite with a private office above with your own elevator from the primary suite demonstrate extraordinary attention to sophisticated living. This is more than a residence, it's a J. Lambert Custom Home previously owned and built by the owner of the Texas Rangers!
Property Features
County: Tarrant
Subdivision: Montserrat
Rooms: Third Floor Bedroom, Third Floor Bedroom, Third Floor Bedroom, Third Floor Bedroom, First Floor Bedroom, Second Floor Bonus Room, Third Floor Bonus Room, First Floor Breakfast Room/Nook, First Floor Breakfast Room/Nook, First Floor Dining Room, First Floor Family Room, Basement Floor Game Room, Third Floor Game Room, First Floor Kitchen, Basement Floor Kitchen, Third Floor Laundry, First Floor Laundry, Fourth Floor Living Room, Third Floor Living Room, First Floor Living Room, First Floor Living Room, Third Floor Living Room, Fourth Floor Living Room, First Floor Office, Third Floor Office, First Floor Primary Bathroom, First Floor Primary Bedroom, Fourth Floor Utility Room
Interior: Wet Bar, Built-in Features, Chandelier, Cathedral Ceiling(s), Central Vacuum, Dry Bar, Decorative/Designer Lighting Fixtures, Double Vanity, Eat-in Kitchen, Elevator, Granite Counters, High Speed Internet, In-Law Floorplan, Kitchen Island, Multiple Master Suites, Multipl
Master Bedroom Description: 22 x 25
Full Baths: 13
1/2 Baths: 5
Dining Room Description: 18 x 26
Living Room Description: 24 x 20
Kitchen Description: 20 x 17
Has Fireplace: Yes
Number of Fireplaces: 12
Heating: Central, Fireplace(s), Natural Gas
Cooling: Central Air, Ceiling Fan(s), Electric
Floors: Carpet, Ceramic Tile, Hardwood, Marble, Stone, Tile, Wood
Laundry: Washer Hookup, Dryer Hookup, ElectricDryer Hookup, Laundry in Utility Room
Appliances: Some Gas Appliances, Built-In Refrigerator, Convection Oven, Double Oven, Dishwasher, Electric Cooktop, Electric Oven, Electric Range, Gas Cooktop, Disposal, Gas Oven, Gas Range, Gas Water Heater, Ice Maker, Microwave, Plumbed For Gas, Range, Refrigerator, Some Commercial G
Has Basement: Yes
Style: Traditional, Detached
Construction: Brick, Rock, Stone
Exterior: Balcony, Fire Pit, Garden, Lighting, Outdoor Grill, Outdoor Living Area, Private Yard, Rain Gutters, Sport Court, Tennis Court(s)
Foundation: Slab
Roof: Slate, Tile
Water / Sewer: Electricity Available, Electricity Connected, Natural Gas Available, Phone Available, Sewer Available, Separate Meters, Underground Ut
Utilities: Electricity Available, Electricity Connected, Natural Gas Available, Phone Available, Sewer Available, Separate Meters, Underground Ut
Security System: Prewired, Security System Owned, Security System, Car
Parking Description: Additional Parking, Circular Driveway, Concrete, Covered, Door-Multi, Direct Access, Door-Single, Driveway, Enclosed, Garage, Garage Door
Has Garage: Yes
Garage Spaces: 5
Fencing: Back Yard, Fenced, Full, Gate, Wrought Iron
Patio / Deck Description: Rear Porch, Patio, Balcony, Covered
Has a Pool: Yes
Pool Description: Diving Board, Gunite, Heated, Indoor, In Ground, Lap, Outdoor Pool, Pool, Private, Pool Sweep, Pool/Spa Combo, Waterfall, Water Feature, Comm
Lot Description: Acreage, Back Yard, Cul-De-Sac, Interior Lot, Lawn, Landscaped, Pond on Lot, Subdivision, Sprinkler System, Few Trees
Lot Size in Acres: 2.12
Lot Size in Sq. Ft.: 92,347
Road Description: All Weather Road
Has View: Yes
View Description: Water
Is One Story: No
Lot Description: Acreage, Back Yard, Cul-De-Sac, Interior Lot, Lawn, Landscaped, Pond on Lot, Subdivision, Sprinkler System, Few Trees
Windows Description: Bay Window(s), Skylight(s), Window Coverings
Elementary School District: Fort Worth ISD
Elementary School: Waverlypar
Jr. High School: Leonard
High School: Westn Hill
Year Built Details: Preowned
Property Type: SFR
Property SubType 2: House
Property SubType: Single Family Residence
Year Built: 2006
Status: Active
Has a Home Owners Association: Yes
HOA Fee: $2,000
HOA Frequency: Annually
HOA Includes: All Facilities, Association Management
Tax Annual Amount: 70866.0
Community Features: Clubhouse, Gated, Lake, Park, Pool, Tennis Court(s), Trails/Paths, Curbs
Lot Acres Source: Public Records
$ per month
Year Fixed. % Interest Rate.
| Principal + Interest: | $ |
| Monthly Tax: | $ |
| Monthly Insurance: | $ |
Listing courtesy of
Michael Hershenberg, Real Broker, LLC
Michael Hershenberg, Real Broker, LLC

© 2025 North Texas Real Estate Information Systems. All rights reserved.
We do not independently verify the currency, completeness, accuracy or authenticity of the data contained herein. The data may be subject to transcription and transmission errors. Accordingly, the data is provided on an "as is, as available" basis only.
NTREIS - North Texas data last updated at November 27, 2025, 7:41 PM CT
Real Estate IDX Powered by iHomefinder
