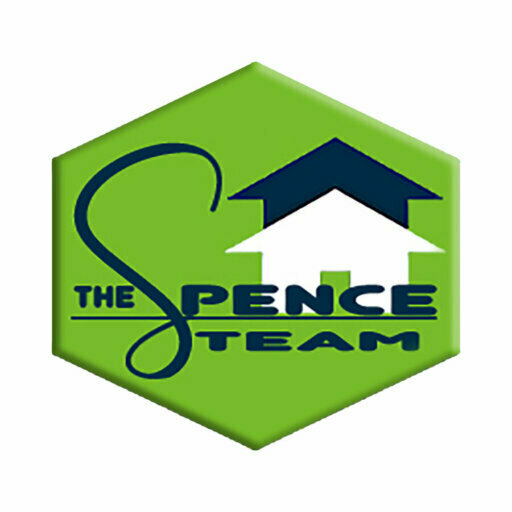5947 Lupton Drive
Dallas, TX 75225
$8,750,000
Beds: 9
Baths: 8 | 1
Sq. Ft.: 11,000
Type: House
Listing #21030497
Designed by the acclaimed SHM Architects, this Preston Hollow estate embodies timeless elegance with modern functionality. The 5-bedroom, 5.5-bath main residence offers expansive yet intimate living with soaring ceilings, natural light, and refined materiality. Luxury amenities include a private gym, spa-inspired steam shower, and integrated Lutron lighting for effortless ambiance. For the collector, a rare 9-car garage--fully heated, cooled, and plumbed--delivers unmatched versatility. Every space reflects a signature balance of scale, proportion, and enduring design, making this home as livable as it is architecturally significant. Completing the property, a 3,100 sq ft guest house with four bedrooms and three baths provides elevated accommodations for multi-generational living, extended guests, or private staff quarters. Seamlessly echoing the main home's design, the guest residence offers autonomy with architectural cohesion. Nestled in prestigious Preston Hollow, the estate is both a private sanctuary and a showcase of world-class design, blending wellness, technology, and lifestyle luxuries in Dallas's most coveted neighborhood--a rare opportunity to own an SHM masterpiece built for legacy living.
Property Features
County: Dallas
Subdivision: Preston Hollow
Rooms: Second Floor Bedroom, Second Floor Bedroom, Second Floor Bedroom, First Floor Dining Room, Second Floor Gym, First Floor Half Bath, First Floor Kitchen, First Floor Living Room, First Floor Media Room, First Floor Office, First Floor Primary Bathroom, First Floor Primary Bedroom, First Floor Primary Bedroom
Interior: Wet Bar, Built-in Features, Chandelier, Decorative/Designer Lighting Fixtures, High Speed Internet, Kitchen Island, Pantry, Paneling/Wainscoting, Smart Home, Wired for Data, Wired for Sound
Master Bedroom Description: 16 x 15
Full Baths: 8
1/2 Baths: 1
Dining Room Description: 21 x 13
Living Room Description: 26 x 18
Kitchen Description: 20 x 15
Has Fireplace: Yes
Number of Fireplaces: 4
Heating: Central, Natural Gas
Cooling: Central Air, Electric
Floors: Hardwood, Marble
Laundry: Washer Hookup, Dryer Hookup, ElectricDryer Hookup, Laundry in Utility Room
Appliances: Convection Oven, Double Oven, Dryer, Dishwasher, Disposal, Gas Range, Gas Water Heater, Ice Maker, Microwave, Refrigerator, Some Commercial Grade, Tankless Water Heater, Vented Exhaust Fan
Style: Colonial, Detached
Stories: 2
Construction: Brick
Foundation: Combination, Pillar/Post/Pier, Slab
Roof: Other, Shake
Water / Sewer: Sewer Available, Water Available
Utilities: Sewer Available, Water Available
Security System: Security System, Carbon Monoxide Detector(s), Fire A
Parking Description: Circular Driveway, Concrete, Direct Access, Driveway, Garage Faces Front, Garage, Garage Door Opener, Gated, Lighted, Oversized, Garage Fa
Has Garage: Yes
Garage Spaces: 9
Has a Pool: Yes
Pool Description: Heated, In Ground, Outdoor Pool, Pool, Private, Pool/Spa Combo
Lot Description: Acreage
Lot Size in Acres: 0.82
Lot Size in Sq. Ft.: 35,719
Lot Dimensions: 124 x 283
Is One Story: No
Lot Description: Acreage
Elementary School District: Dallas ISD
Elementary School: Pershing
Jr. High School: Benjamin Franklin
High School: Hillcrest
Property Type: SFR
Property SubType 2: House
Property SubType: Single Family Residence
Year Built: 2020
Status: Active
Has a Home Owners Association: No
Exclusions: Furniture / Window Coverings / Electronics
Lot Acres Source: Public Records
$ per month
Year Fixed. % Interest Rate.
| Principal + Interest: | $ |
| Monthly Tax: | $ |
| Monthly Insurance: | $ |
Listing courtesy of
Junior Desinor, Level Properties
Junior Desinor, Level Properties

© 2025 North Texas Real Estate Information Systems. All rights reserved.
We do not independently verify the currency, completeness, accuracy or authenticity of the data contained herein. The data may be subject to transcription and transmission errors. Accordingly, the data is provided on an "as is, as available" basis only.
NTREIS - North Texas data last updated at November 27, 2025, 7:41 PM CT
Real Estate IDX Powered by iHomefinder
