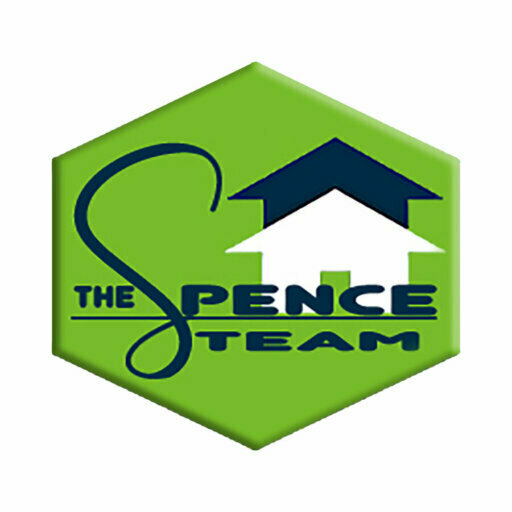4831 S Lindhurst Avenue
Dallas, TX 75229
$11,500,000
Beds: 6
Baths: 6 | 3
Sq. Ft.: 10,074
Type: House
Listing #21051571
Situated on a beautifully landscaped and fully gated 1.12 acre lot in the heart of Old Preston Hollow, this Spanish inspired Mediterranean estate offers a rare combination of luxury, privacy, and modern convenience in one of the most sought-after neighborhoods in Dallas. Built in 2019, this transitional style home is perfectly suited for family living and entertaining with six bedrooms, multiple living spaces, and incredible outdoor entertaining. The main floor features formal dining, a dedicated office, wet bar with temperature controlled wine room, and a spacious family room with nine-foot windows offering sweeping views of the beautifully landscaped private yard. The primary suite with French doors opening to pool and spa as well as a guest suite are also on the first floor. The gourmet kitchen is a chef's dream, complete with a Sub-Zero fridge and freezer, a Wolf range with double ovens, multiple dishwashers, and a large island perfect for gathering. An additional living room is downstairs that opens to covered patio and creates a seamless space for indoor and outdoor entertaining. Upstairs features four additional ensuite bedrooms, a media room, game room with kitchenette, and home gym with sauna.Outside, the exquisite landscaped yard provides a tranquil retreat with a pool, spa, fire pit, and cabana designed by Pool Environments. The covered patio is perfect for grilling and dining outdoors, equipped with phantom screens and heaters so you can enjoy it year-round. The beautifully landscaped yard provides plenty of additional space for fun and even a pickle ball court if desired. A four-car garage with a private motor court adds to the property's exclusivity. Don't miss this unparalleled opportunity to live luxuriously and privately in one of Dallas' most prestigious neighborhoods.
Property Features
County: Dallas
Subdivision: Taylor Estates
Rooms: Second Floor Bedroom, Second Floor Bedroom, Second Floor Bedroom, Second Floor Bedroom, First Floor Bedroom, First Floor Breakfast Room/Nook, First Floor Dining Room, Second Floor Exercise Room, First Floor Family Room, Second Floor Game Room, First Floor Kitchen, First Floor Living Room, Second Floor Media Room, First Floor Office, First Floor Primary Bedroom, Second Floor Utility Room, First Floor Utility Room
Interior: Wet Bar, Decorative/Designer Lighting Fixtures, Eat-in Kitchen, High Speed Internet, Kitchen Island, Multiple Staircases, Open Floorplan, Pantry, Walk-In Closet(s), Wired for Sound
Master Bedroom Description: 17 x 23
Full Baths: 6
1/2 Baths: 3
Dining Room Description: 17 x 14
Living Room Description: 24 x 20
Kitchen Description: 24 x 15
Has Fireplace: Yes
Number of Fireplaces: 2
Heating: Central, Natural Gas, Zoned
Cooling: Central Air, Zoned
Floors: Carpet, Ceramic Tile, Marble, Wood
Appliances: Some Gas Appliances, Built-In Gas Range, Built-In Refrigerator, Double Oven, Dishwasher, Gas Cooktop, Disposal, Microwave, Plumbed For Gas, Range, Some Commercial Grade, Tankless Water Heater, Vented Exhaust Fan, Wine Cooler
Style: Mediterranean, Detached
Stories: 2
Construction: Stucco
Exterior: Fire Pit, Lighting, Outdoor Grill, Outdoor Living Area, Rain Gutters
Foundation: Slab
Roof: Spanish Tile
Water / Sewer: Sewer Available, Water Available
Utilities: Sewer Available, Water Available
Security System: Security System, Fire Sprinkler System
Parking Description: Circular Driveway, Garage, Garage Door Opener, Gated, Porte-Cochere
Has Garage: Yes
Garage Spaces: 4
Fencing: Back Yard, Electric, Full, Front Yard, Wood, Wrought Ir
Patio / Deck Description: Covered
Has a Pool: Yes
Pool Description: Cabana, Heated, In Ground, Pool, Private, Water Feature
Other Structures: Cabana, Garage(s)
Lot Description: Back Yard, Interior Lot, Lawn, Landscaped, Many Trees, Sprinkler System
Lot Size in Acres: 1.126
Lot Size in Sq. Ft.: 49,048
Lot Dimensions: 251x195
Is One Story: No
Lot Description: Back Yard, Interior Lot, Lawn, Landscaped, Many Trees, Sprinkler System
Windows Description: Window Coverings
Elementary School District: Dallas ISD
Elementary School: Walnuthill
Jr. High School: Cary
High School: Jefferson
Year Built Details: Preowned
Property Type: SFR
Property SubType 2: House
Property SubType: Single Family Residence
Year Built: 2019
Status: Active
Has a Home Owners Association: No
Tax Annual Amount: 161250.0
Exclusions: Study chandelier and pink bedroom chandelier. Other items, see agent.
Lot Acres Source: Appraiser
$ per month
Year Fixed. % Interest Rate.
| Principal + Interest: | $ |
| Monthly Tax: | $ |
| Monthly Insurance: | $ |
Listing courtesy of
Molly Hurt, Compass RE Texas, LLC.
Molly Hurt, Compass RE Texas, LLC.

© 2025 North Texas Real Estate Information Systems. All rights reserved.
We do not independently verify the currency, completeness, accuracy or authenticity of the data contained herein. The data may be subject to transcription and transmission errors. Accordingly, the data is provided on an "as is, as available" basis only.
NTREIS - North Texas data last updated at September 15, 2025, 9:30 AM CT
Real Estate IDX Powered by iHomefinder
