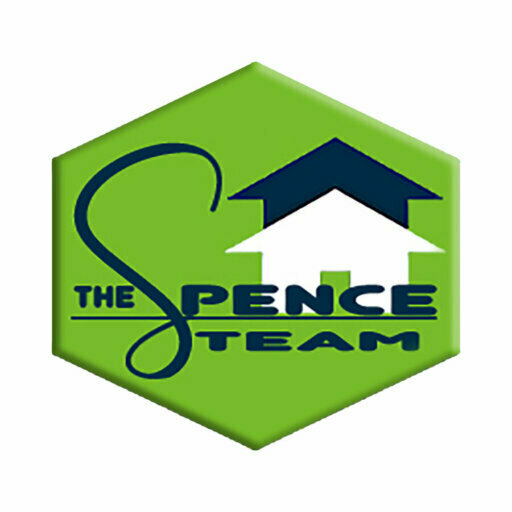4625 Walnut Hill Lane
Dallas, TX 75229
$10,470,340
Beds: 5
Baths: 7 | 1
Sq. Ft.: 11,858
Type: House
Listing #20926569
Modern Luxury in Prestigious Preston Hollow -- 1-Acre Gated Estate!! Experience refined living in this extraordinary Preston Hollow estate, set on a private, tree-lined 1-acre lot behind a sleek privacy fence and surrounded by over 100 mature trees. A dramatic 6'x9' ceramic pivot door welcomes you into this architectural masterpiece--where every detail has been thoughtfully curated for luxury, comfort, and style. Inside, soaring 24 feet, the ceilings and floor-to-ceiling windows create a grand yet inviting atmosphere, complemented by exquisite marble and premium hardwood flooring throughout. Inside, the chef's kitchen, high-end European cabinetry, professional-grade Thermador appliances, and energy-efficient designer lighting reflect the home's modern sophistication. The expansive master suite is a private retreat with its own large dry sauna with wifi control, marble-clad spa bath, and dual high-tech bidet toilets. The home's state-of-the-art media room features an 8K 3D laser projector, Scandinavian recliners for a true cinematic escape, a game room with custom bar right across from media room, and all while a 4K 360 security camera system ensures peace of mind. Outdoors, indulge in a custom-designed 49 inch pool and spa, surrounded by granite decking, fully equipped outdoor kitchen, and pool house--perfect for luxurious resort like gatherings. A granite-paved circular driveway leads to a five-car garage, outfitted with contemporary aluminum-glass doors, metallic epoxy flooring, and an integrated EV charging station.
Property Features
County: Dallas
Subdivision: Walnut Park
Rooms: Second Floor Bedroom, Second Floor Bedroom, Second Floor Bedroom, First Floor Bedroom, First Floor Dining Room, Second Floor Family Room, Second Floor Game Room, First Floor Gym, First Floor Kitchen, First Floor Kitchen, First Floor Living Room, Second Floor Media Room, First Floor Office, First Floor Primary Bathroom, First Floor Primary Bedroom
Interior: Wet Bar, Chandelier, Dry Bar, Decorative/Designer Lighting Fixtures, Double Vanity, Eat-in Kitchen, High Speed Internet, Kitchen Island, Multiple Staircases, Open Floorplan, Pantry, Smart Home, Cable TV, Vaulted Ceiling(s), Wired for Data, Walk-In Closet(s), Wired for Sou
Master Bedroom Description: 25 x 19
Full Baths: 7
1/2 Baths: 1
Dining Room Description: 35 x 18
Living Room Description: 26 x 21
Kitchen Description: 18 x 13
Has Fireplace: No
Number of Fireplaces: 0
Heating: Central
Cooling: Central Air
Floors: Marble, Wood
Appliances: Some Gas Appliances, Built-In Refrigerator, Convection Oven, Double Oven, Dishwasher, Gas Cooktop, Disposal, Ice Maker, Microwave, Plumbed For Gas, Refrigerator, Some Commercial Grade, Tankless Water Heater, Vented Exhaust Fan, Wine Cooler
Style: Contemporary/Modern, Detached
Stories: 2
Is New Construction: Yes
Construction: Rock, Stone, Stucco
Exterior: Built-in Barbecue, Barbecue, Misting System, Outdoor Grill, Outdoor Shower, Private Yard
Foundation: Slab
Roof: Synthetic
Water / Sewer: Electricity Connected, Natural Gas Available, Sewer Available, Water Available, Cable Available
Utilities: Electricity Connected, Natural Gas Available, Sewer Available, Water Available, Cable Available
Security System: Security System, Fire Alarm, Fire Sprinkler System, S
Parking Description: Driveway, Epoxy Flooring, Electric Gate, Electric Vehicle Charging Station(s), Garage, Garage Door Opener, Gated
Has Garage: Yes
Garage Spaces: 5
Fencing: Electric, Fenced, Front Yard, Gate, High Fence, Securit
Patio / Deck Description: Covered
Has a Pool: Yes
Pool Description: Heated, Outdoor Pool, Pool, Pool/Spa Combo, Salt Water
Other Structures: Pool House
Lot Description: Acreage, Back Yard, Lawn, Landscaped, Many Trees, Sprinkler System
Lot Size in Acres: 0.96
Lot Size in Sq. Ft.: 41,817
Road Description: Asphalt
Is One Story: No
Lot Description: Acreage, Back Yard, Lawn, Landscaped, Many Trees, Sprinkler System
Elementary School District: Dallas ISD
Elementary School: Prestonhol
Jr. High School: Benjamin Franklin
High School: Hillcrest
Year Built Details: New Construction - Complete
Property Type: SFR
Property SubType 2: House
Property SubType: Single Family Residence
Year Built: 2024
Status: Active
Has a Home Owners Association: No
Lot Acres Source: Builder
$ per month
Year Fixed. % Interest Rate.
| Principal + Interest: | $ |
| Monthly Tax: | $ |
| Monthly Insurance: | $ |
Listing courtesy of
Heather Shepard, The Nav Agency
Heather Shepard, The Nav Agency

© 2025 North Texas Real Estate Information Systems. All rights reserved.
We do not independently verify the currency, completeness, accuracy or authenticity of the data contained herein. The data may be subject to transcription and transmission errors. Accordingly, the data is provided on an "as is, as available" basis only.
NTREIS - North Texas data last updated at July 5, 2025, 3:08 AM CT
Real Estate IDX Powered by iHomefinder
