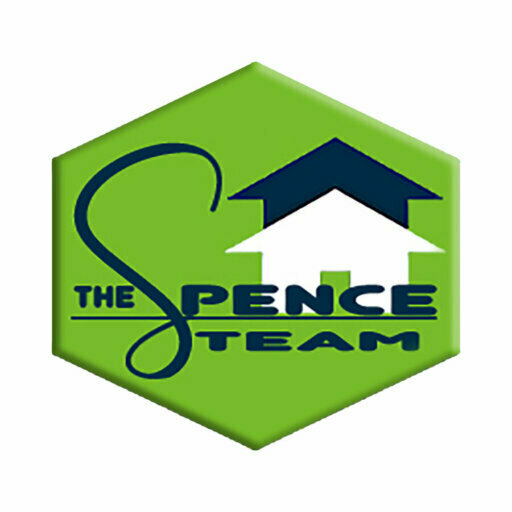4205 Buena Vista Street #501
Dallas, TX 75205
$9,975,000
Beds: 4
Baths: 4 | 1
Sq. Ft.: 5,180
Type: Condo
Listing #21051311
This exquisite home in The Terminal at Katy Trail was designed by acclaimed interior designer Gonzalo Bueno of X+III and is one of only three combined units in the building. The residence occupies the entire west side of the fifth floor, with views of downtown, the Katy Trail, and the Knox Street area. The expansive floor plan provides large open living areas with multiple seating areas and a wet bar for sophisticated entertaining. The dining room opens to a 499-square-foot-terrace overlooking the Katy Trail. The gourmet kitchen is well-equipped with Miele appliances, including a gas range. The spacious primary suite with downtown views includes a sitting area, a beautifully appointed bathroom opening to a terrace, an enormous closet, and coffee bar. Three secondary bedrooms are located on the north end of the residence, all with en-suite bathrooms and large closets. There is also a study with views of the Katy Trail. The Terminal at Katy Trail, designed by Austin-based architect Michael Hsu, also offers fabulous amenities such as yoga, Pilates, delicious dining options, 24-hour concierge, valet, and a state-of-the-art health and wellness day spa.
Property Features
County: Dallas
Subdivision: Terminal Katy Trl Residential
Rooms: First Floor Bedroom, First Floor Bedroom, First Floor Bedroom, First Floor Dining Room, First Floor Kitchen, First Floor Living Room, First Floor Primary Bedroom, First Floor Utility Room
Interior: Wet Bar, Built-in Features, Decorative/Designer Lighting Fixtures, Eat-in Kitchen, High Speed Internet, Kitchen Island, Open Floorplan, Cable TV, Wired for Data, Walk-In Closet(s), Wired for Sound
Master Bedroom Description: 24 x 16
Full Baths: 4
1/2 Baths: 1
Dining Room Description: 16 x 12
Living Room Description: 28 x 28
Kitchen Description: 14 x 20
Has Fireplace: No
Number of Fireplaces: 0
Heating: Central, Natural Gas
Cooling: Central Air, Electric
Floors: Concrete, Hardwood, Marble, Parquet, Tile, Wood
Appliances: Some Gas Appliances, Built-In Gas Range, Built-in Coffee Maker, Built-In Refrigerator, Convection Oven, Double Oven, Dishwasher, Electric Oven, Gas Cooktop, Disposal, Gas Range, Ice Maker, Microwave, Plumbed For Gas, Refrigerator, Vented Exhaust Fan, Warming Drawer, Wine C
Accessibility: ADA Compliant, Accessible Approach with Ramp
Style: Contemporary/Modern
Stories: 1
Is New Construction: Yes
Construction: Brick, Concrete
Exterior: Balcony
Foundation: Concrete Perimeter, Slab
Roof: Composition, Flat
Water / Sewer: Sewer Available, Water Available, Cable Available
Utilities: Sewer Available, Water Available, Cable Available
Security System: Security System, Carbon Monoxide Detector(s), Fire A
Parking Description: Additional Parking, Assigned, Basement, Covered, Underground, Enclosed, Garage, Garage Door Opener, Guest, Secured, Storage, Valet
Has Garage: Yes
Garage Spaces: 3
Patio / Deck Description: Balcony
Pool Description: None
Lot Size in Acres: 0.614
Lot Size in Sq. Ft.: 26,732
Is One Story: Yes
Elementary School District: Dallas ISD
Elementary School: Milam
Jr. High School: Rusk
High School: North Dallas
Year Built Details: New Construction - Complete
Property Type: CND
Property SubType: Condominium
Year Built: 2022
Status: Active
Has a Home Owners Association: Yes
HOA Fee: $8,414
HOA Frequency: Monthly
HOA Includes: All Facilities, Association Management, Insurance, Maintenance Structure, Security
Community Features: Curbs
Lot Acres Source: Public Records
$ per month
Year Fixed. % Interest Rate.
| Principal + Interest: | $ |
| Monthly Tax: | $ |
| Monthly Insurance: | $ |
Listing courtesy of
Michelle Wood, Compass RE Texas, LLC.
Michelle Wood, Compass RE Texas, LLC.

© 2025 North Texas Real Estate Information Systems. All rights reserved.
We do not independently verify the currency, completeness, accuracy or authenticity of the data contained herein. The data may be subject to transcription and transmission errors. Accordingly, the data is provided on an "as is, as available" basis only.
NTREIS - North Texas data last updated at September 15, 2025, 9:30 AM CT
Real Estate IDX Powered by iHomefinder
