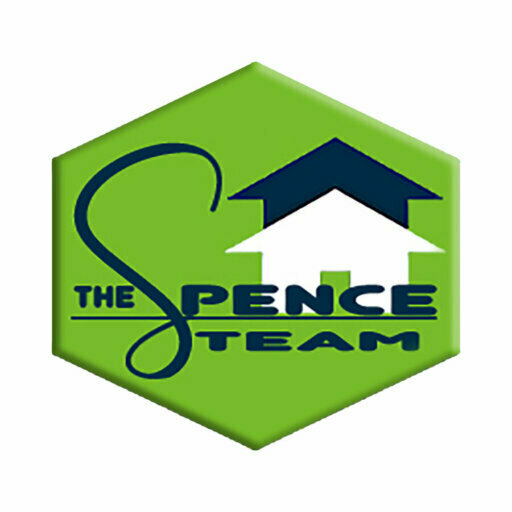4130 Cochran Chapel
Dallas, TX 75209
$8,495,000
Beds: 5
Baths: 6 | 2
Sq. Ft.: 8,984
Type: House
Listing #20952635
A stunning setting on rare 3.38 acres in the coveted Bluffview area of Dallas, featuring hard to find ONE STORY footprint, giving enormous scale and lifestyle to every room.This approx 9,000 sqft iconic estate has been the host for several movies and TV series, national commercials and publications, the gathering spot for many large community events, in addition to their everyday fun family living. Spectacular in everyway, the front gives off the quiet, private approach that was key to the location selection, while the interior and backyard's striking modern design w 6,000 sq ft of glass, 71,000 lbs of steel giving the most gorgeous unobstructed views of the spectacular nature and indoor-outdoor lifestyle surrounded by the creek setting. Renowned achitect Guy Courtney skillfully designed patterns of Richard Meirer's work and the Getty Museum in LA in this estate, allowing the perfect backdrop for the seller's extensive art collection, large scale entertaining needs and a resort relaxation atmosphere that takes in all the beauty year round. Wanting to be connected to the natural surroundings at every turn, the primary bath is a perfect example of pampering in the tree house like experience while enjoying all today's comfort amenities. The sellers took in their service staff input to design the gourmet kitchen w 3 ovens, 3 sinks and a silver cloth lined pantry for optimal entertaining needs. Lighting consultants evaluated every inch to ensure the perfect scene and zone control, accoustically pure media room, over engineered throughout, 3 ventilation systems protecting crawlspace, living area and roof, extra large limestone flooring blend inside and out seamlessly, and steel to hold the large 20 ft glass panes without mullins or columns in the corners...all to masterfully bring enjoyment to the eye. A quiet, hidden street with the best neighbors and location found in the sought after Bluffview area.
Property Features
County: Dallas
Subdivision: Maffett Love & Eisner Sub
Rooms: First Floor Bedroom, First Floor Bedroom, First Floor Bedroom, First Floor Bedroom, First Floor Bonus Room, First Floor Bonus Room, First Floor Dining Room, First Floor Game Room, Second Floor Gym, First Floor Kitchen, First Floor Living Room, First Floor Living Room, First Floor Media Room, First Floor Office, First Floor Office, First Floor Primary Bedroom, First Floor Utility Room
Interior: Wet Bar, Built-in Features, Cedar Closet(s), Chandelier, Decorative/Designer Lighting Fixtures, Double Vanity, High Speed Internet, In-Law Floorplan, Kitchen Island, Multiple Master Suites, Open Floorplan, Other, Pantry, Paneling/Wainscoting, Cable TV, Wired for Data, Nat
Master Bedroom Description: 26 x 17
Full Baths: 6
1/2 Baths: 2
Dining Room Description: 25 x 19
Living Room Description: 31 x 17
Kitchen Description: 22 x 19
Has Fireplace: Yes
Number of Fireplaces: 4
Heating: Central, ENERGY STAR Qualified Equipment, Fireplace(s), Natural Gas, Zoned
Cooling: Central Air, Electric, ENERGY STAR Qualified Equipment, Zoned
Floors: Carpet, Stone, Wood
Appliances: Some Gas Appliances, Built-In Gas Range, Built-In Refrigerator, Convection Oven, Double Oven, Dishwasher, Electric Oven, Gas Cooktop, Disposal, Gas Water Heater, Microwave, Plumbed For Gas, Range, Some Commercial Grade, Vented Exhaust Fan, Wine Cooler
Style: Contemporary/Modern, Detached
Stories: 2
Construction: Steel Siding, Stucco
Exterior: Garden, Gas Grill, Lighting, Outdoor Grill, Private Yard, Rain Gutters, Fire Pit
Foundation: Pillar/Post/Pier
Roof: Fiberglass
Water / Sewer: Natural Gas Available, Sewer Available, Separate Meters, Water Available, Cable Available
Utilities: Natural Gas Available, Sewer Available, Separate Meters, Water Available, Cable Available
Security System: Security System, Fire Alarm
Parking Description: Additional Parking, Circular Driveway, Door-Multi, Driveway, Epoxy Flooring, Garage, Garage Door Opener, Kitchen Level, Oversized, Garage
Has Garage: Yes
Garage Spaces: 4
Fencing: Partial
Patio / Deck Description: Covered
Has a Pool: Yes
Pool Description: Gunite, Heated, Infinity, In Ground, Outdoor Pool, Pool, Waterfall
Lot Description: Acreage, Back Yard, Interior Lot, Lawn, Landscaped, Many Trees, Subdivision, Sprinkler System, Waterfront
Lot Size in Acres: 3.38
Lot Size in Sq. Ft.: 147,232
Road Description: All Weather Road
Waterfront Description: Creek, Waterfront
Has Waterfront: Yes
Has View: Yes
View Description: Park/Greenbelt
Is One Story: No
Lot Description: Acreage, Back Yard, Interior Lot, Lawn, Landscaped, Many Trees, Subdivision, Sprinkler System, Waterfront, Creek, Waterfront
Elementary School District: Dallas ISD
Elementary School: Williams
Jr. High School: Marsh
High School: White
Year Built Details: Preowned
Property Type: SFR
Property SubType 2: House
Property SubType: Single Family Residence
Year Built: 2002
Status: Active
Has a Home Owners Association: No
Lot Acres Source: Assessor
$ per month
Year Fixed. % Interest Rate.
| Principal + Interest: | $ |
| Monthly Tax: | $ |
| Monthly Insurance: | $ |
Listing courtesy of
Clarke Landry, Allie Beth Allman & Assoc.
Clarke Landry, Allie Beth Allman & Assoc.

© 2025 North Texas Real Estate Information Systems. All rights reserved.
We do not independently verify the currency, completeness, accuracy or authenticity of the data contained herein. The data may be subject to transcription and transmission errors. Accordingly, the data is provided on an "as is, as available" basis only.
NTREIS - North Texas data last updated at August 19, 2025, 8:16 PM CT
Real Estate IDX Powered by iHomefinder
