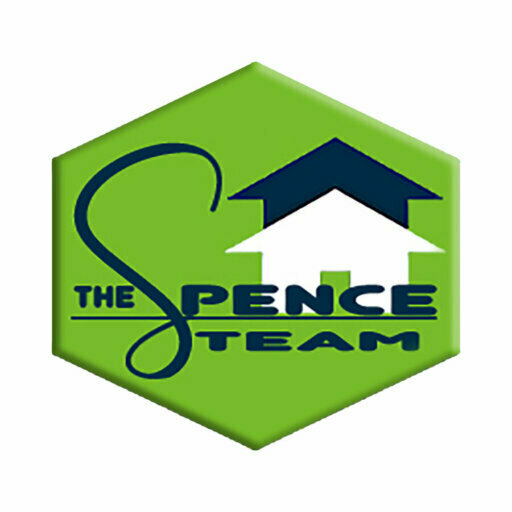1747 Leonard Street #2801
Dallas, TX 75201
$14,900,000
Beds: 2
Baths: 2 | 1
Sq. Ft.: 5,130
Type: Condo
Listing #20850687
Discover a home unlike any other. Designed by the renowned architects Eddie Abeyta and Bentley Tibbs, the Sky Terrace Penthouse at HALL Arts Residences is set to debut Winter 2025. This exclusive, 5,130-square-foot residence sits atop the tower with a quiet, refined architecture. The soaring ceilings and premium finishes create a convergence of the senses with its beauty and character. The home's 2,330-square-foot outdoor terrace, designed by award-winning landscape architecture firm Hocker, will serve as an oasis away from the bustle of city life. It features a private pool, trellis-covered seating area and much more. HALL Arts Residences offers world-class service with attentive 24-7 valet and concierge teams, a full-time lifestyle director-event planner, and house car among many other sought-after amenities.
Property Features
County: Dallas
Subdivision: Arts Residences
Rooms: First Floor Bedroom, First Floor Dining Room, First Floor Family Room, First Floor Full Bath, First Floor Half Bath, First Floor Kitchen, First Floor Living Room, First Floor Office, First Floor Primary Bathroom, First Floor Primary Bedroom, First Floor Utility Room
Interior: Eat-in Kitchen, High Speed Internet, Kitchen Island, Cable TV, Wired for Data, Air Filtration
Master Bedroom Description: 13 x 33
Full Baths: 2
1/2 Baths: 1
Dining Room Description: 19 x 14
Living Room Description: 14 x 29
Kitchen Description: 9 x 26
Has Fireplace: No
Number of Fireplaces: 0
Heating: Central, Electric
Cooling: Central Air, Electric, Multi Units, Zoned
Floors: Hardwood, Stone
Laundry: Electric Dryer Hookup, Laundry in Utility Room
Appliances: Some Gas Appliances, Built-In Refrigerator, Convection Oven, Double Oven, Dishwasher, Electric Oven, Gas Cooktop, Disposal, Ice Maker, Microwave, Plumbed For Gas, Refrigerator, Vented Exhaust Fan, Warming Drawer, Wine Cooler
Accessibility: Accessible Elevator Installed, Accessible Entrance
Style: Contemporary/Modern
Stories: 1
Is New Construction: Yes
Construction: Concrete
Exterior: Balcony, Dog Run, Fire Pit, Garden, Gas Grill, Lighting, Outdoor Grill
Foundation: Other
Roof: Built-Up
Water / Sewer: Sewer Available, Water Available, Cable Available
Utilities: Sewer Available, Water Available, Cable Available
Security System: Prewired, Carbon Monoxide Detector(s), Firewall(s), F
Parking Description: Assigned, Covered, Deeded, Electric Gate, Enclosed, Electric Vehicle Charging Station(s), Garage, Garage Door Opener, Guest, Gated, Lighte
Has Garage: Yes
Garage Spaces: 3
Fencing: Metal
Patio / Deck Description: Rooftop, Terrace, Wrap Around, Balcony, Covered
Has a Pool: Yes
Pool Description: Heated, Infinity, Lap, Outdoor Pool, Pool, Community
Other Structures: Kennel/Dog Run, Pergola, Storage
Lot Description: Landscaped, Sprinkler System, Few Trees
Lot Size in Acres: 0.83
Lot Size in Sq. Ft.: 36,154
Green Energy Features: HVAC, Insulation, Thermostat, Windows
Road Description: Asphalt
Is One Story: Yes
Lot Description: Landscaped, Sprinkler System, Few Trees
Elementary School District: Dallas ISD
Elementary School: Milam
Jr. High School: Spence
High School: North Dallas
Year Built Details: New Construction - Incomplete
Property Type: CND
Property SubType: Condominium
Year Built: 2025
Status: Active
Has a Home Owners Association: Yes
HOA Fee: $7,467
HOA Frequency: Monthly
HOA Includes: All Facilities, Association Management, Maintenance Grounds, Maintenance Structure, Pest Control, Security
Pets: Pet Restrictions
Tax Annual Amount: 103191.0
Exclusions: All art, furniture, accessories and rugs.
Community Features: Fitness Center, Golf, Pool, Community Mailbox, Curbs, Sidewalks
$ per month
Year Fixed. % Interest Rate.
| Principal + Interest: | $ |
| Monthly Tax: | $ |
| Monthly Insurance: | $ |
Listing courtesy of
Kyle Richards, Briggs Freeman Sotheby's Int'l
Kyle Richards, Briggs Freeman Sotheby's Int'l

© 2025 North Texas Real Estate Information Systems. All rights reserved.
We do not independently verify the currency, completeness, accuracy or authenticity of the data contained herein. The data may be subject to transcription and transmission errors. Accordingly, the data is provided on an "as is, as available" basis only.
NTREIS - North Texas data last updated at July 4, 2025, 7:56 PM CT
Real Estate IDX Powered by iHomefinder
