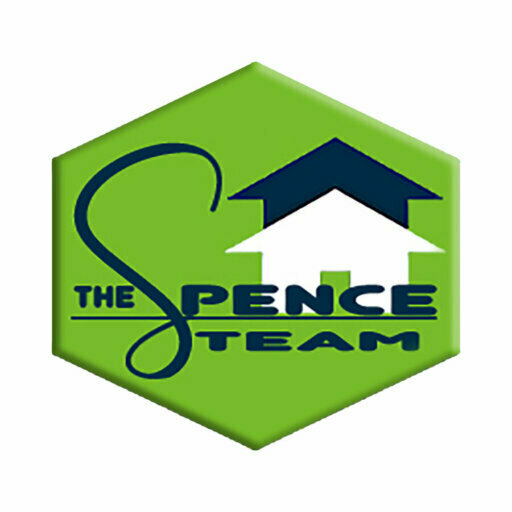10331 Strait Lane
Dallas, TX 75229
$15,900,000
Beds: 7
Baths: 9 | 3
Sq. Ft.: 17,953
Type: House
Listing #20887678
Nestled on a prestigious 2-acre estate in Preston Hollow, this custom-built home showcases architectural excellence and award-winning craftsmanship. Behind a fully walled and gated entrance lies an entertainer's paradise, thoughtfully designed to cater to every age and interest. The excitement begins in the basement, featuring a state-of-the-art movie theater, wine storage, a full bar, and a cozy fireplace. The main level boasts expansive gathering spaces, a gourmet open kitchen, and another full bar--perfect for hosting. A beautifully designed office near the primary suite offers an ideal work-from-home retreat. Upstairs, five spacious guest suites await, along with a dedicated playroom. Fitness enthusiasts will appreciate the full-sized basketball gym and workout area, which can also double as a showcase garage for your prized auto collection. Step outside to embrace resort-style living with an outdoor kitchen, a luxurious pool and spa, a putting green, and a full-size tennis court. The sprawling grassy yard adds to the home's charm, offering endless possibilities for recreation and relaxation. This extraordinary property delivers an unparalleled lifestyle experience. Schedule your private tour today!
Property Features
County: Dallas
Subdivision: Polka Park
Rooms: Second Floor Bedroom, Second Floor Bedroom, Second Floor Bedroom, First Floor Bedroom, First Floor Breakfast Room/Nook, First Floor Exercise Room, First Floor Family Room, First Floor Full Bath, First Floor Half Bath, First Floor Kitchen, First Floor Library, Basement Floor Living Room, Basement Floor Media Room, First Floor Mud Room, First Floor Primary Bathroom, First Floor Primary Bedroom, First Floor Utility Room, Basement Floor Wine Cellar
Interior: Wet Bar, Built-in Features, Chandelier, Cathedral Ceiling(s), Central Vacuum, Dry Bar, Decorative/Designer Lighting Fixtures, Double Vanity, Eat-in Kitchen, Granite Counters, High Speed Internet, Kitchen Island, Multiple Staircases, Open Floorplan, Pantry, Paneling/Wains
Master Bedroom Description: 21 x 24
Full Baths: 9
1/2 Baths: 3
Living Room Description: 39 x 26
Kitchen Description: 21 x 21
Has Fireplace: Yes
Number of Fireplaces: 7
Heating: Central, Geothermal, Natural Gas
Cooling: Central Air, Ceiling Fan(s), Electric, Geothermal
Floors: Carpet, Ceramic Tile, Stone, Wood
Laundry: Washer Hookup, Electric Dryer Hookup, Laundry in Utility Room
Appliances: Built-In Gas Range, Built-in Coffee Maker, Built-In Refrigerator, Dryer, Dishwasher, Disposal, Microwave, Wine Cooler
Has Basement: Yes
Accessibility: Accessible Elevator Installed
Style: Traditional, Detached
Construction: Rock, Stone
Exterior: Basketball Court, Built-in Barbecue, Barbecue, Lighting, Outdoor Kitchen, Outdoor Living Area, Private Yard, Tennis Court(s)
Foundation: Concrete Perimeter, Pillar/Post/Pier
Roof: Composition, Slate
Water / Sewer: Sewer Available, Water Available, Cable Available
Utilities: Sewer Available, Water Available, Cable Available
Security System: Security System Owned, Security System, Carbon Monox
Parking Description: Assigned, Driveway, Epoxy Flooring, Garage, Golf Cart Garage, Garage Door Opener, Kitchen Level, Lighted, Garage Faces Side
Has Garage: Yes
Garage Spaces: 6
Fencing: Masonry, Perimeter, Privacy, Wrought Iron
Patio / Deck Description: Patio, Covered
Has a Pool: Yes
Pool Description: Diving Board, Gunite, In Ground, Outdoor Pool, Pool, Waterfall, Water Feature
Lot Description: Acreage, Back Yard, Corner Lot, Lawn, Landscaped, Sprinkler System
Lot Size in Acres: 1.99
Lot Size in Sq. Ft.: 86,684
Lot Dimensions: Irregular
Green Energy Features: HVAC
Is One Story: No
Lot Description: Acreage, Back Yard, Corner Lot, Lawn, Landscaped, Sprinkler System
Elementary School District: Dallas ISD
Elementary School: Walnuthill
Jr. High School: Medrano
High School: Jefferson
Year Built Details: Preowned
Property Type: SFR
Property SubType 2: House
Property SubType: Single Family Residence
Year Built: 2007
Status: Active
Has a Home Owners Association: No
Exclusions: None.
Lot Acres Source: Public Records
$ per month
Year Fixed. % Interest Rate.
| Principal + Interest: | $ |
| Monthly Tax: | $ |
| Monthly Insurance: | $ |
Listing courtesy of
Lucinda Buford, Allie Beth Allman & Assoc.
Lucinda Buford, Allie Beth Allman & Assoc.

© 2025 North Texas Real Estate Information Systems. All rights reserved.
We do not independently verify the currency, completeness, accuracy or authenticity of the data contained herein. The data may be subject to transcription and transmission errors. Accordingly, the data is provided on an "as is, as available" basis only.
NTREIS - North Texas data last updated at July 4, 2025, 7:56 PM CT
Real Estate IDX Powered by iHomefinder
